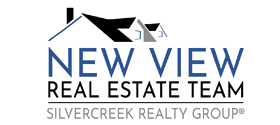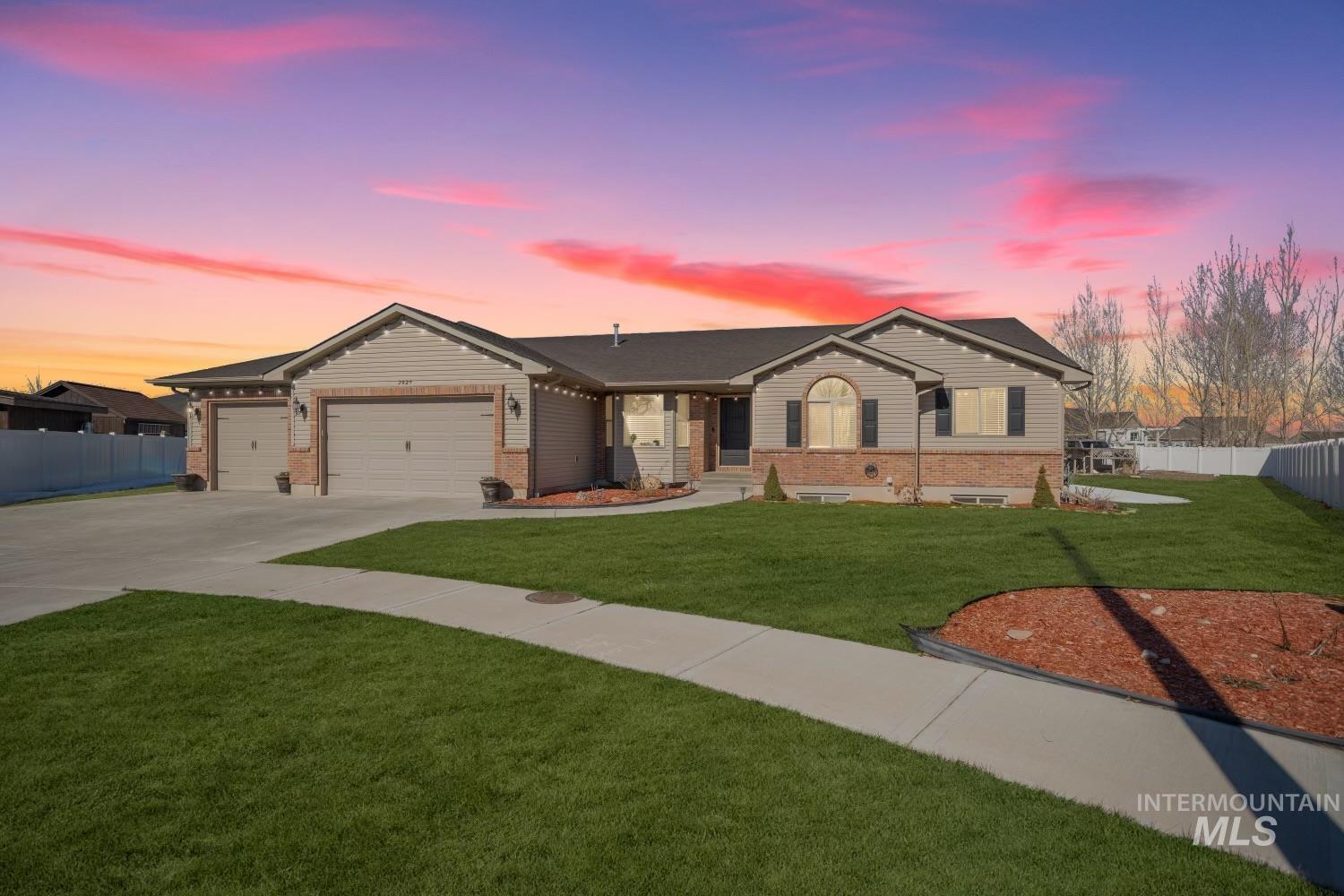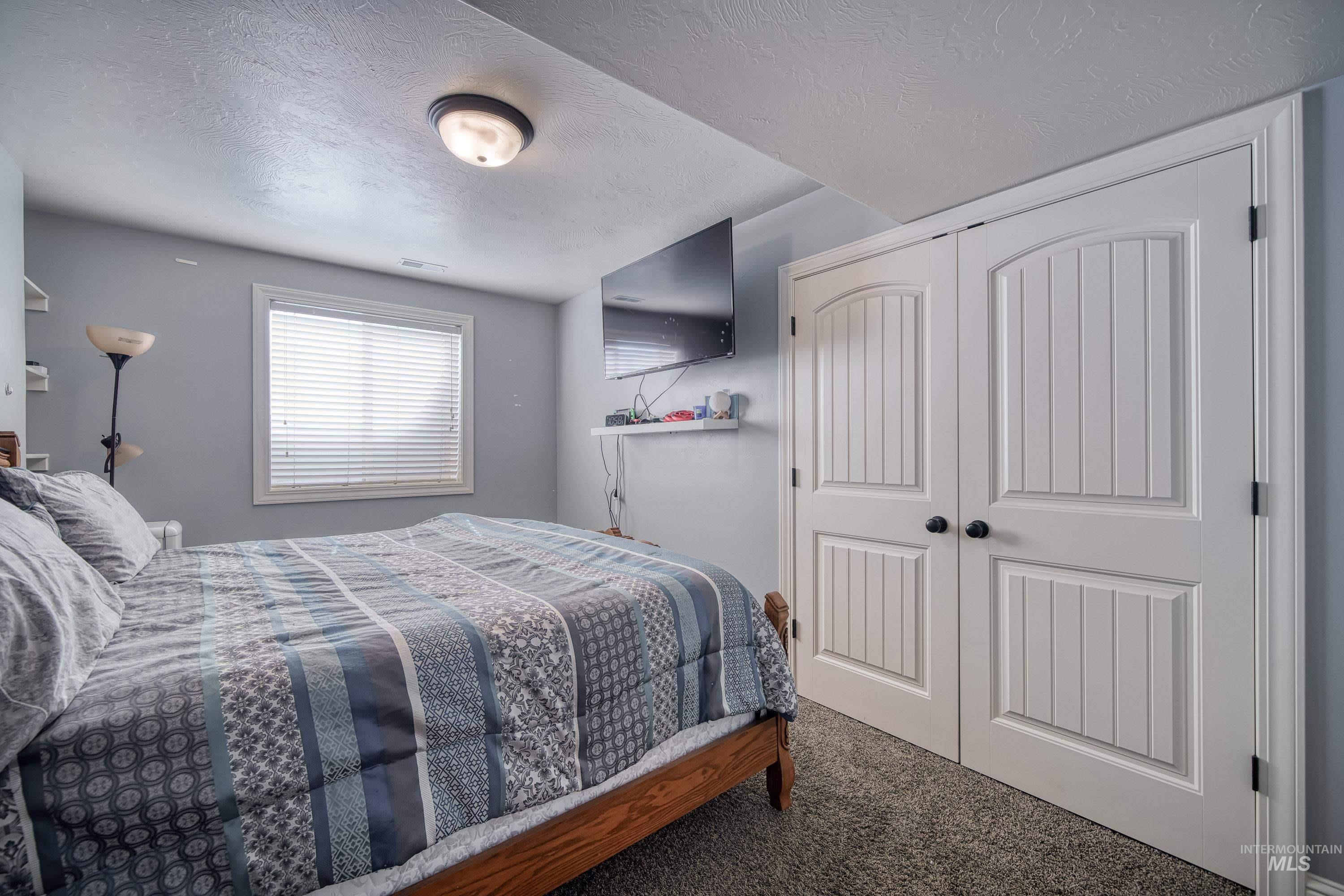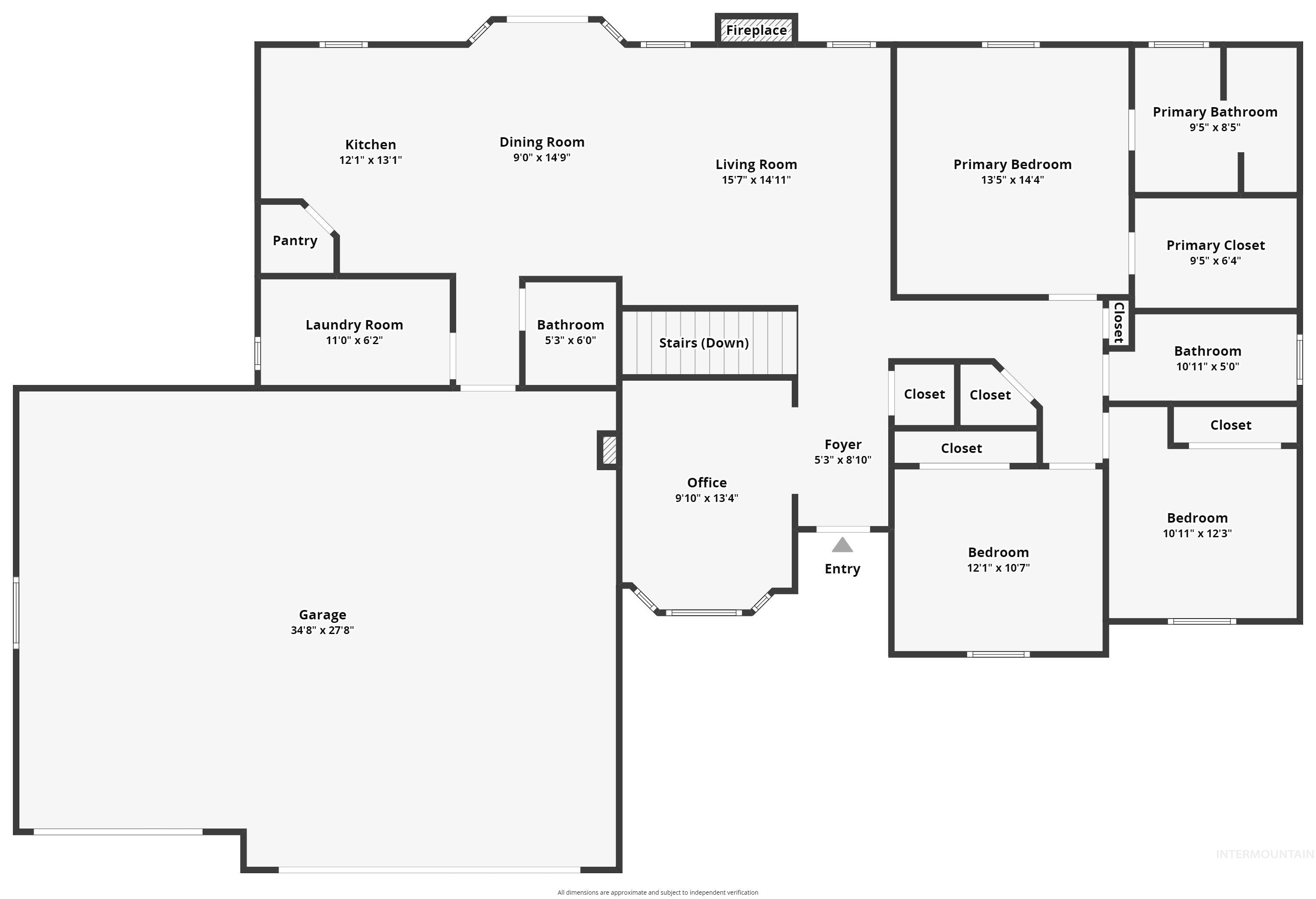*CLICK IMAGE TO VIEW LARGER
Property Description
This captivating home is an absolute gem, boasting seven bedrooms across 3300+ sq. ft. on a pristine 1/2 acre lot. Tucked away at the end of a peaceful cul-de-sac, enjoy true freedom with no HOA. As you cross the threshold, be greeted by a formal office/sitting room, vaulted ceilings, and a welcoming tiled entryway leading to a cozy living room with a gas fireplace. The expansive kitchen and dining area feature stunning cabinets, a breakfast bar, built-in desk, and convenient main floor laundry. The primary suite is a retreat in itself with a jetted bath, dual vanities, and a spacious walk-in closet. The lower level offers a massive family/game/theater room with four additional bedrooms, a divided full bath with dual vanities. Outside, the covered patio beckons for evenings of relaxation and connection with loved ones.$529,000
4 Baths
7 Beds
3 Car
0.42 Acres
3209 Sq Ft
0.00/Sq Ft
Type: Single Family Residence
Built In 2012
More In: 0 Not Applicable
More In: Out of Area - 2000
Mortgage Calculator
REQUEST INFO
EZ Copy paste link:
www.paulsidahohomes.com/propertydetails.cfm?searchtype=mls&mlsid=98904298
www.paulsidahohomes.com/propertydetails.cfm?searchtype=mls&mlsid=98904298
Listing Status:
Active
Price:
$529,000
Beds:
7
Baths:
4.00
Area:
Out of Area - 2000
Square Feet:
3209
Finished Sq Feet:
3209
Above Grade Finished Sq Feet:
3209
Type:
Single Family Residence
Year Built:
2012
Lot Size:
0.42 Acres
Acres:
0.42
Garage:
3
Garage Type:
Attached, RV Access/Parking
Est Taxes:
$2,056.72
Tax Year:
2023
Days On Market:
38
School District:
Bonneville Joint District #93
Grade School:
Discovery (Bonneville)
Middle School:
Rocky Mountain Middle School
High School:
Bonneville
Air Conditioning:
Central Air
Heating:
Natural Gas
Fireplace:
Gas
Pool/Spa:
Above Ground
Water:
City Service
Listing Date:
2024-03-22
Listing Date:
2024-03-22
Lot Features:
10000 SF - .49 AC, Garden, R.V. Parking, Chickens, Cul-De-Sac, Auto Sprinkler System
Listing Data Last Updated 05-03-2024
 All listing provided by IMLS are marked with the official IMLS IDX logo.
All listing provided by IMLS are marked with the official IMLS IDX logo.
Information courtesy of: Amherst Madison LLC. / Intermountain Multiple Listing Service
THIS INFORMATION IS DEEMED RELIABLE, BUT NOT GUARANTEED
 All listing provided by IMLS are marked with the official IMLS IDX logo.
All listing provided by IMLS are marked with the official IMLS IDX logo.Information courtesy of: Amherst Madison LLC. / Intermountain Multiple Listing Service
THIS INFORMATION IS DEEMED RELIABLE, BUT NOT GUARANTEED





























































