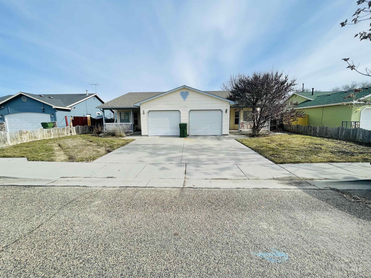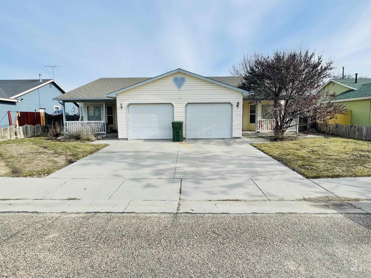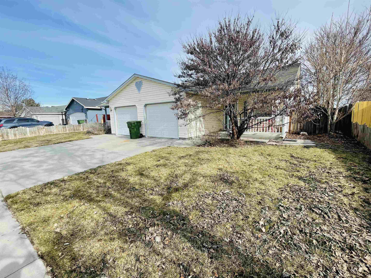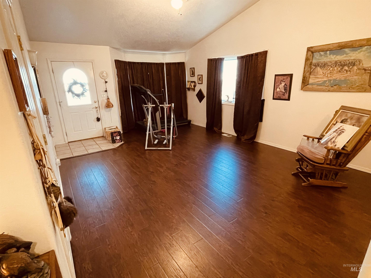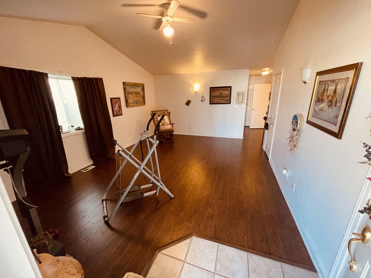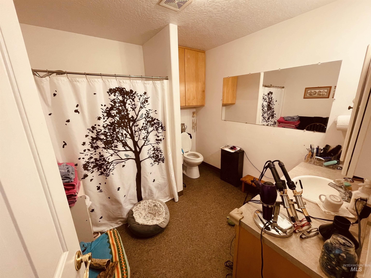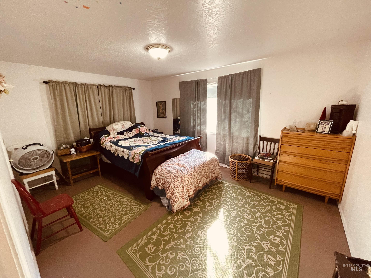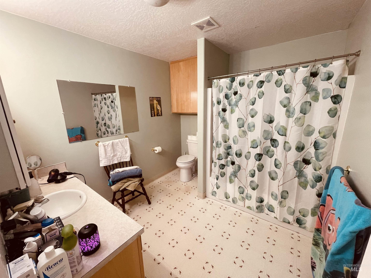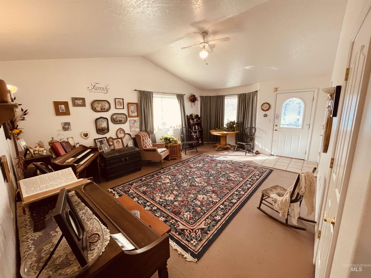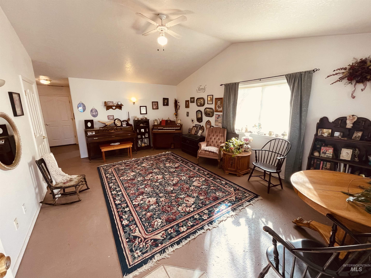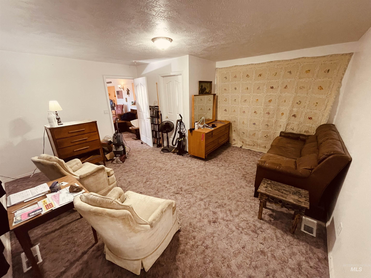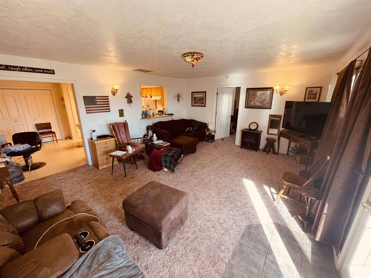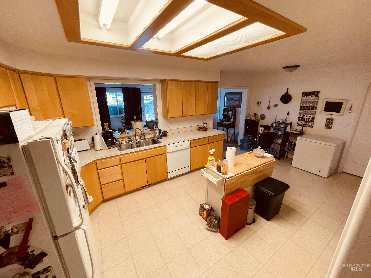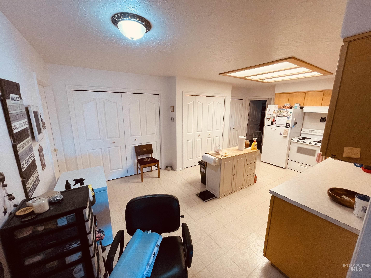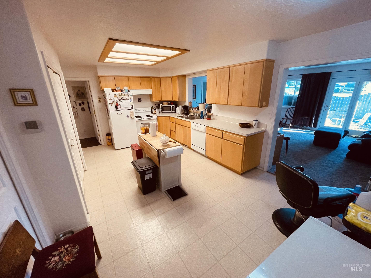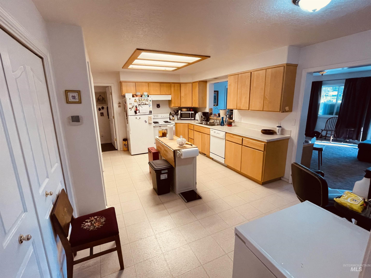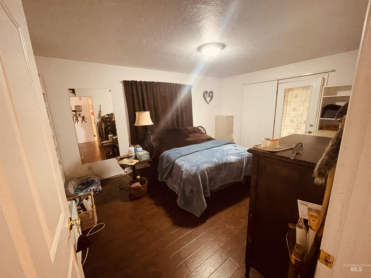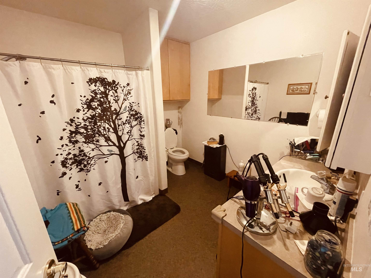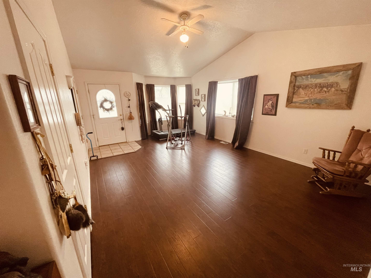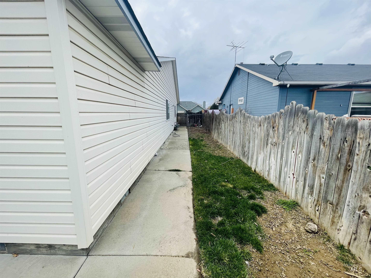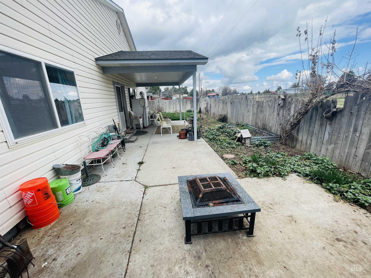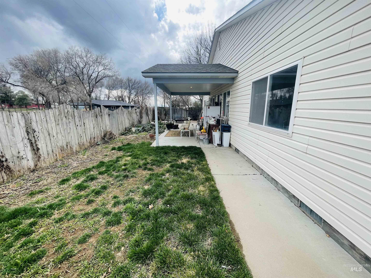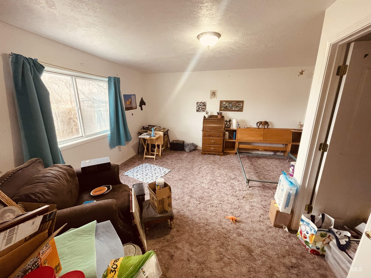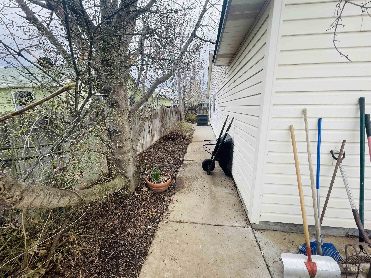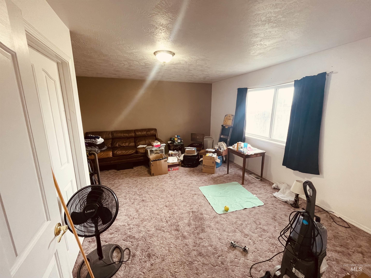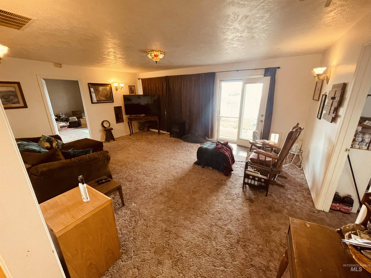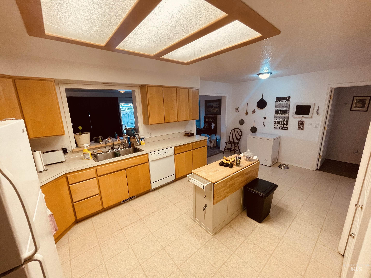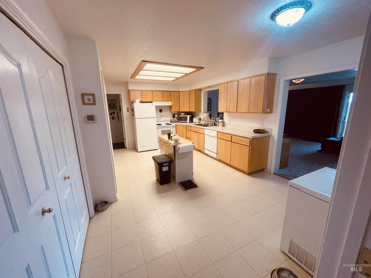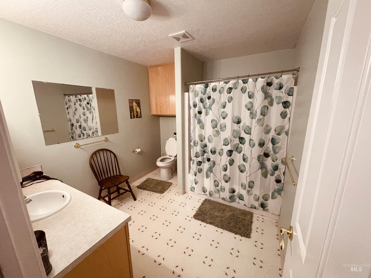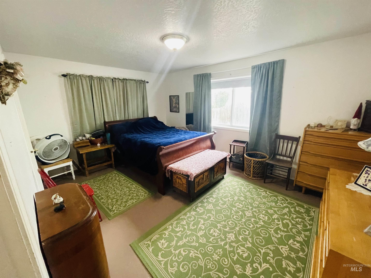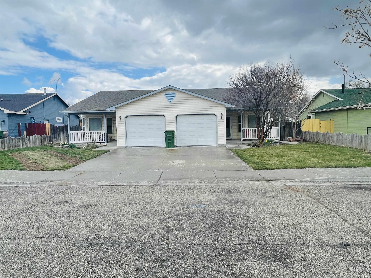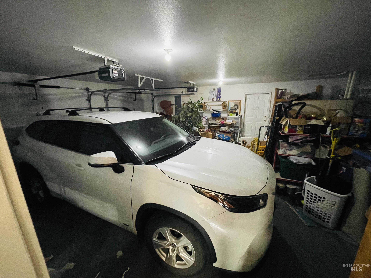*CLICK IMAGE TO VIEW LARGER
Property Description
Custom built 4Bd 2 bath 2555sqft home with attached 2 car garage. Home has 2 family rooms and a living room with a centrally located kitchen. Forced air gas furnace and a/c that are 5 years old. All 4 bedrooms are oversized with plenty of room. Low maintenance back yard with a 10X20 covered patio and a covered sitting area in the front of the house. Home is handicap accessible with extra wide hallways and grab bars. Sellers will give a carpet allowance at closing.$405,000
2 Baths
4 Beds
2 Car
0.18 Acres
2555 Sq Ft
0.00/Sq Ft
Type: Single Family Residence
Built In 1997
More In: Springbrook
More In: Ontario - 1600
Mortgage Calculator
REQUEST INFO
EZ Copy paste link:
www.paulsidahohomes.com/propertydetails.cfm?searchtype=mls&mlsid=98904607
www.paulsidahohomes.com/propertydetails.cfm?searchtype=mls&mlsid=98904607
Listing Status:
Active
Price:
$405,000
Beds:
4
Baths:
2.00
Area:
Ontario - 1600
Square Feet:
2555
Finished Sq Feet:
2555
Above Grade Finished Sq Feet:
2555
Type:
Single Family Residence
Year Built:
1997
Lot Size:
0.18 Acres
Acres:
0.18
Garage:
2
Garage Type:
Attached
Est Taxes:
$3,320.00
Tax Year:
2023
Days On Market:
3
School District:
Ontario School District 8C
Grade School:
Ontario
Middle School:
Ontario Jr High
High School:
Ontario
Subdivision Code:
Springbrook
Builder:
JOHN HAMMOND
Air Conditioning:
Central Air
Heating:
Forced Air, Natural Gas
Roof:
Composition
Water:
City Service
Listing Date:
2024-03-26
Listing Date:
2024-03-26
Lot Features:
Standard Lot 6000-9999 SF, Sidewalks
Listing Data Last Updated 04-27-2024
 All listing provided by IMLS are marked with the official IMLS IDX logo.
All listing provided by IMLS are marked with the official IMLS IDX logo.
Information courtesy of: Coldwell Banker Malheur / Intermountain Multiple Listing Service
THIS INFORMATION IS DEEMED RELIABLE, BUT NOT GUARANTEED
 All listing provided by IMLS are marked with the official IMLS IDX logo.
All listing provided by IMLS are marked with the official IMLS IDX logo.Information courtesy of: Coldwell Banker Malheur / Intermountain Multiple Listing Service
THIS INFORMATION IS DEEMED RELIABLE, BUT NOT GUARANTEED






