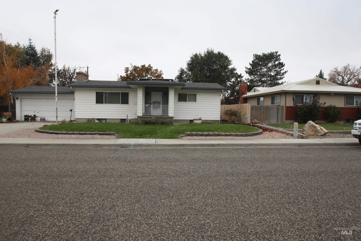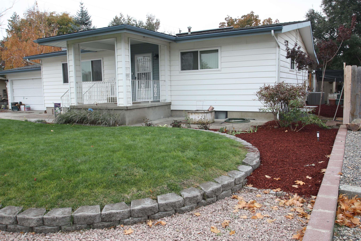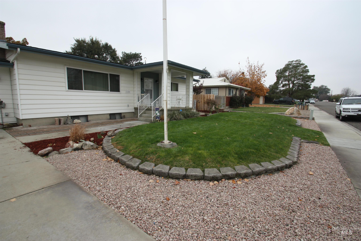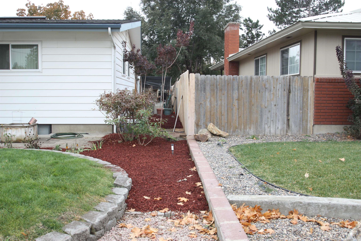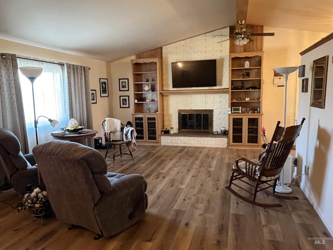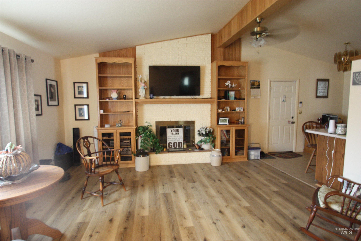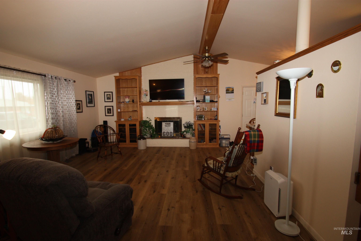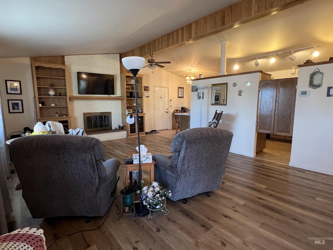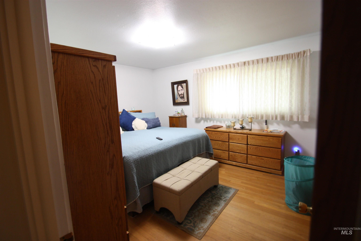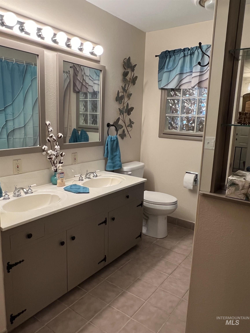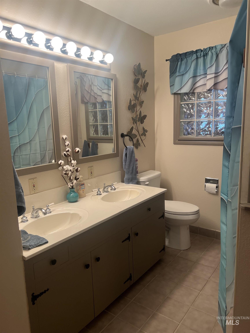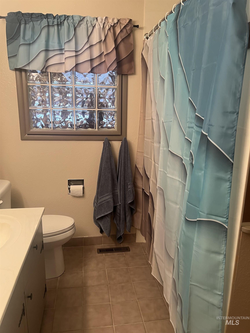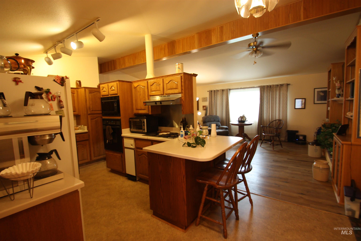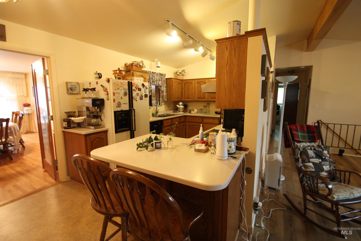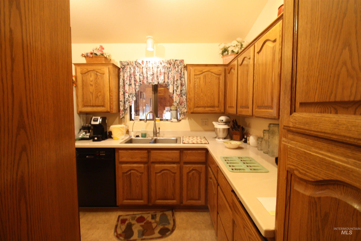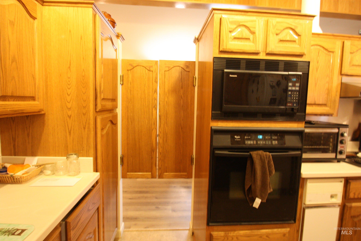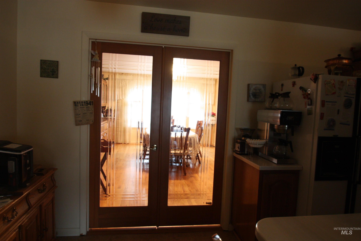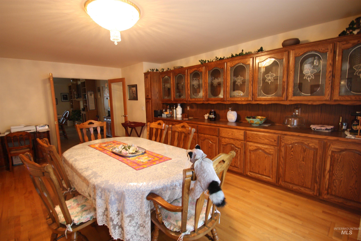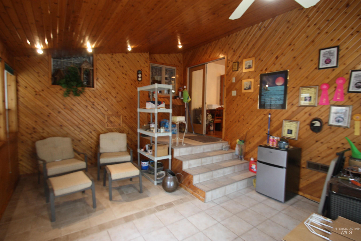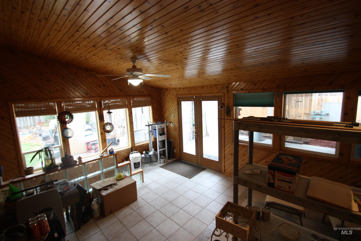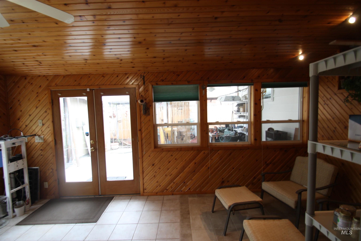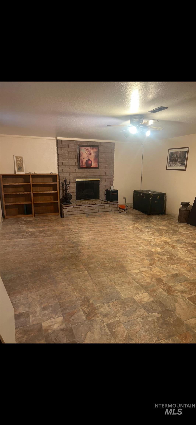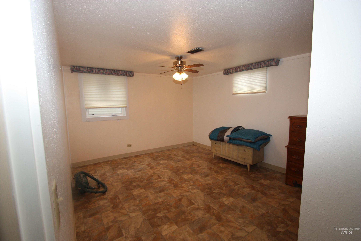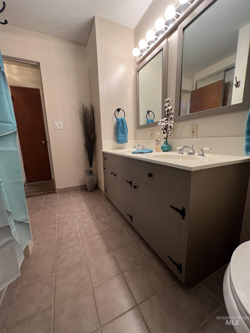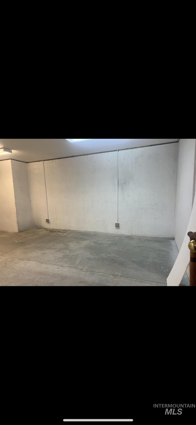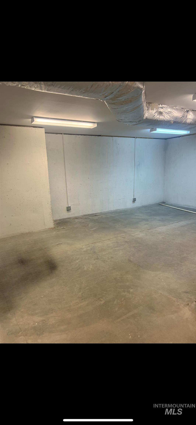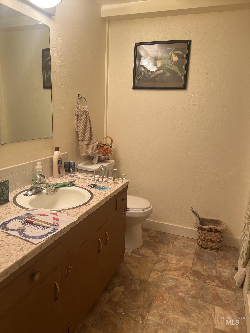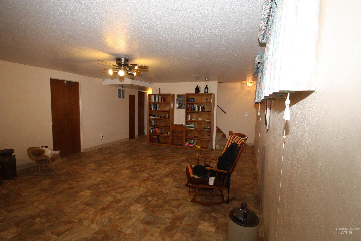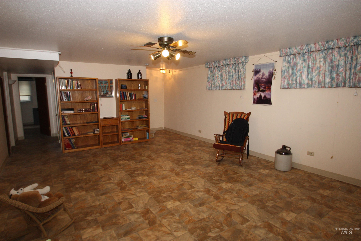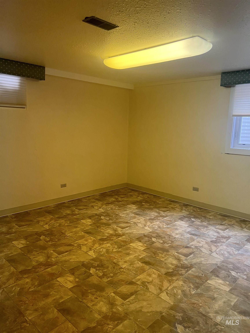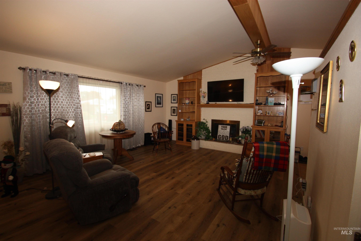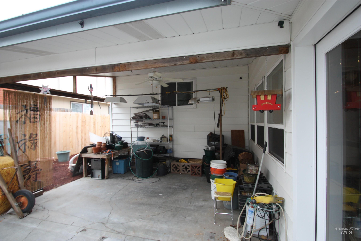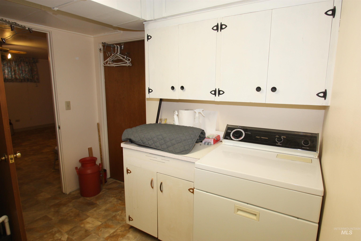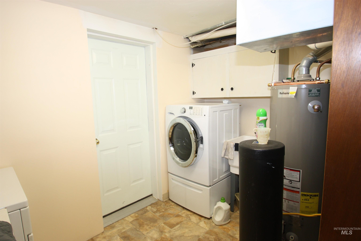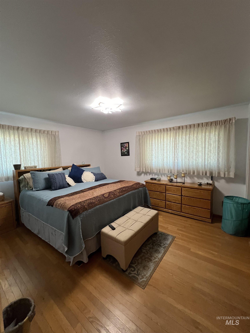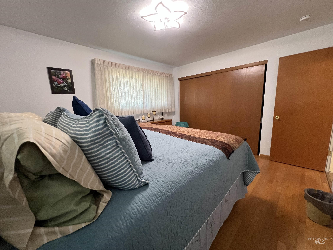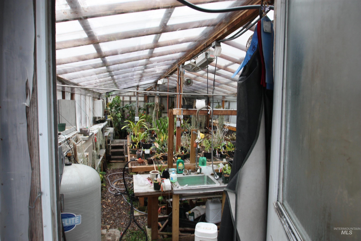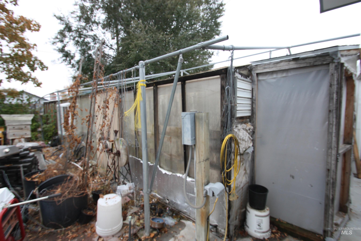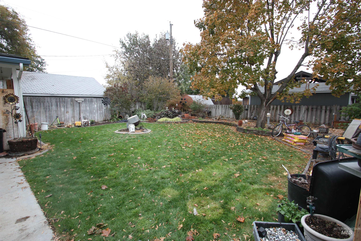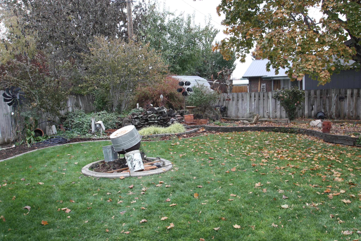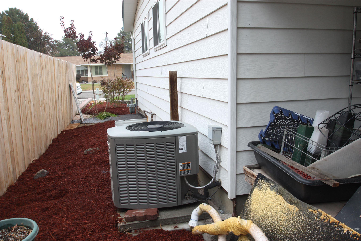*CLICK IMAGE TO VIEW LARGER
Property Description
Beautiful home, great location, featuring 4 bedroom, 2 baths, large dining room, living and family room in 3060 SF. There is an oversized GREEN HOUSE, with 2 heat souces, for growing all year round and it is located just off the Sun Room and covered patio. The charming kitchen features a breakfasat bar and all appliances are included. There are 2 Gas Fireplaces located one on each level. Downstairs includes a family room, 2 bedrooms, bath and utitilty room plus lots of storage and space for a game room, theater room or whatever you need it to be. There is a shop connected to the attached garage with concrete floor. Backyard is fully fenced with raised flower/garden beds. Amenities include SOLAR HEAT, NEW ROOF, Newer water heater, 9 years old furnace, new fence, SEWER/WATER LINES REPLACED TO THE STREET, IRRIGATION WELL and ALARM SYSTEM Come take a look today$389,000
2 Baths
4 Beds
2 Car
0.21 Acres
3060 Sq Ft
0.00/Sq Ft
Type: Single Family Residence
Built In 1963
More In: 0 Not Applicable
More In: Ontario - 1600
Mortgage Calculator
REQUEST INFO
EZ Copy paste link:
www.paulsidahohomes.com/propertydetails.cfm?searchtype=mls&mlsid=98902352
www.paulsidahohomes.com/propertydetails.cfm?searchtype=mls&mlsid=98902352
Listing Status:
Active
Price:
$389,000
Beds:
4
Baths:
2.00
Area:
Ontario - 1600
Square Feet:
3060
Finished Sq Feet:
3060
Above Grade Finished Sq Feet:
1680
Below Grade Finished Sq Feet:
1380
Type:
Single Family Residence
Year Built:
1963
Lot Size:
0.21 Acres
Acres:
0.21
Garage:
2
Garage Type:
Attached
Est Taxes:
$3,238.37
Tax Year:
2023
Days On Market:
22
School District:
Ontario School District 8C
Grade School:
Ontario
Middle School:
Ontario Jr High
High School:
Ontario
Air Conditioning:
Central Air
Heating:
Forced Air, Natural Gas
Fireplace:
Gas
Roof:
Composition
Water:
City Service
Listing Date:
2024-03-06
Listing Date:
2024-03-06
Lot Features:
Standard Lot 6000-9999 SF, Garden, Sidewalks, Auto Sprinkler System
Listing Data Last Updated 04-27-2024
 All listing provided by IMLS are marked with the official IMLS IDX logo.
All listing provided by IMLS are marked with the official IMLS IDX logo.
Information courtesy of: Goldwings Real Estate Group / Intermountain Multiple Listing Service
THIS INFORMATION IS DEEMED RELIABLE, BUT NOT GUARANTEED
 All listing provided by IMLS are marked with the official IMLS IDX logo.
All listing provided by IMLS are marked with the official IMLS IDX logo.Information courtesy of: Goldwings Real Estate Group / Intermountain Multiple Listing Service
THIS INFORMATION IS DEEMED RELIABLE, BUT NOT GUARANTEED





