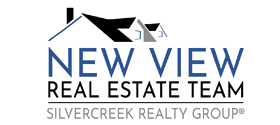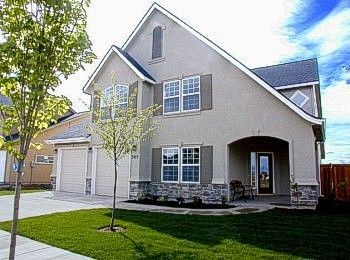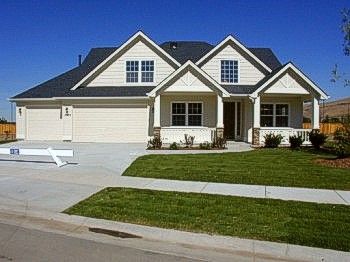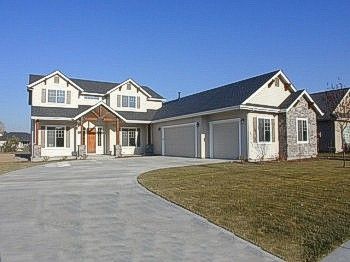MODELS BY CANYON CREST HOMES, INC.
| 11 thru 20 of 29 Models. | |
| Back | Go to page: 1 2 3 |
The Stonecrest
VIRTUAL TOUR
PHOTO TOUR
VIRTUAL TOUR
PHOTO TOUR
Description:
Welcome to the “Stonecrest”, an exceptional design of warmth & living space. A dramatic elevation enhanced with stone accents give this home stunning curb appeal capturing your attention the minute you arrive. Hardwood, slate accents, built-ins and European cabinetry are just a few of the home’s distinctive features. Including a main level master, den, open loft area and spacious 3 car garage, the “Stonecrest” by Canyon Crest will exceed your expectations.
Welcome to the “Stonecrest”, an exceptional design of warmth & living space. A dramatic elevation enhanced with stone accents give this home stunning curb appeal capturing your attention the minute you arrive. Hardwood, slate accents, built-ins and European cabinetry are just a few of the home’s distinctive features. Including a main level master, den, open loft area and spacious 3 car garage, the “Stonecrest” by Canyon Crest will exceed your expectations.
The Woodbury
VIRTUAL TOUR
PHOTO TOUR
VIRTUAL TOUR
PHOTO TOUR
Description:
This versatile plan can be constructed with 5 bedrooms and 3 ½ baths or 4 bedrooms 2 ½ baths. Both plans have a stunning entry with soaring ceilings and built-ins, a wonderful open great room with columns & gas fireplace and a lovely kitchen with granite counters. Off the kitchen and nook area is a covered patio with a beautiful custom trellis. This home has a main level master suite with fireplace, lighted crown moldings, entrance to back patio, 2 separate walk-in closets, a gorgeous bath with oversized shower, soaking tub and a large vanity with dual sinks Each plan has a formal dining room accented by columns, wainscot and crown moldings and a den off the entry. You choose how many bedrooms and baths on the second floor!
This versatile plan can be constructed with 5 bedrooms and 3 ½ baths or 4 bedrooms 2 ½ baths. Both plans have a stunning entry with soaring ceilings and built-ins, a wonderful open great room with columns & gas fireplace and a lovely kitchen with granite counters. Off the kitchen and nook area is a covered patio with a beautiful custom trellis. This home has a main level master suite with fireplace, lighted crown moldings, entrance to back patio, 2 separate walk-in closets, a gorgeous bath with oversized shower, soaking tub and a large vanity with dual sinks Each plan has a formal dining room accented by columns, wainscot and crown moldings and a den off the entry. You choose how many bedrooms and baths on the second floor!
The Woodland
VIRTUAL TOUR
PHOTO TOUR
VIRTUAL TOUR
PHOTO TOUR
Description:
This 3030 sq ft., 5 bedroom 3.5 bath home is perfect for the family. The gorgeous kitchen has granite slab counters, alder cabinets & a stainless steel Jen Air cook top. The main level includes 10 foot ceilings, a den/ swing room, formal dining, large family room with stone fireplace and a fabulous master suite. The impressive entry has soaring ceilings and a beautiful curved staircase. Upstairs you will find three bedrooms 2 full baths and a large bonus room. The inviting stone & stucco exterior has large timbers, an eight foot front door and a side loading 3 car garage.
This 3030 sq ft., 5 bedroom 3.5 bath home is perfect for the family. The gorgeous kitchen has granite slab counters, alder cabinets & a stainless steel Jen Air cook top. The main level includes 10 foot ceilings, a den/ swing room, formal dining, large family room with stone fireplace and a fabulous master suite. The impressive entry has soaring ceilings and a beautiful curved staircase. Upstairs you will find three bedrooms 2 full baths and a large bonus room. The inviting stone & stucco exterior has large timbers, an eight foot front door and a side loading 3 car garage.
The Harrison
VIRTUAL TOUR
PHOTO TOUR
VIRTUAL TOUR
PHOTO TOUR
Description:
Wonderful new single level floor plan. Three bedrooms, plus den. Extensive hardwood thru entry, traffic areas, dining area and kitchen. North end feel and charm thru-out! Fabulous kitchen with large island and breakfast bar. Huge four car garage!!! Wonderful home & Excellent Canyon Crest Quality!
Wonderful new single level floor plan. Three bedrooms, plus den. Extensive hardwood thru entry, traffic areas, dining area and kitchen. North end feel and charm thru-out! Fabulous kitchen with large island and breakfast bar. Huge four car garage!!! Wonderful home & Excellent Canyon Crest Quality!
| 11 thru 20 of 29 Models. | |
| Back | Go to page: 1 2 3 |
Return to Main
Home Search
Read Blog
New View Real Estate Blog
Map Search
Featured Listings
Office Listings
Quick Searches
Your Dream Home
New Listings
Foreclosure Listings
REO/Bank Owned Listings
Speedy Search
Home Search
Read Blog
New View Real Estate Blog
Map Search
Featured Listings
Office Listings
Quick Searches
Your Dream Home
New Listings
Foreclosure Listings
REO/Bank Owned Listings
Speedy Search

New View Real Estate Team
Silvercreek Realty GroupCALL:
buyboise@gmail.com




















