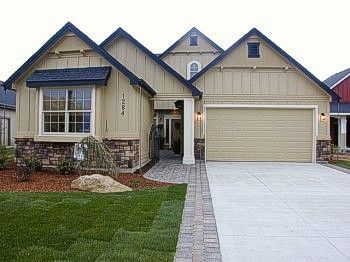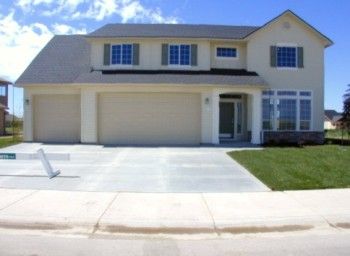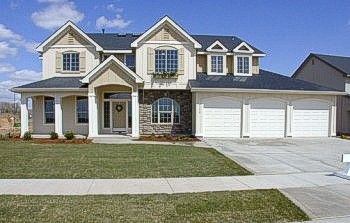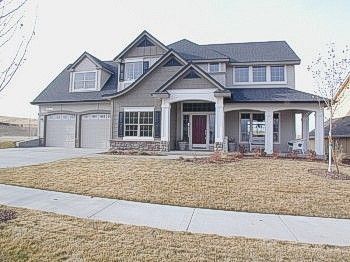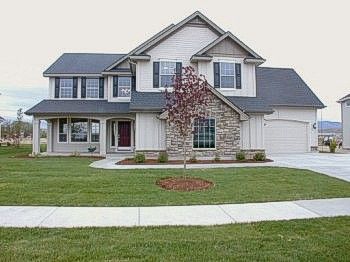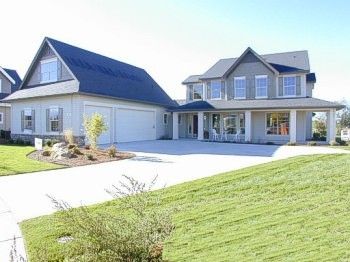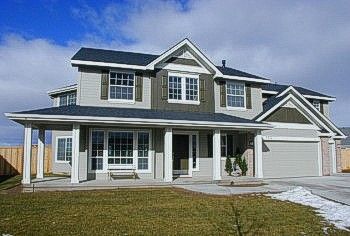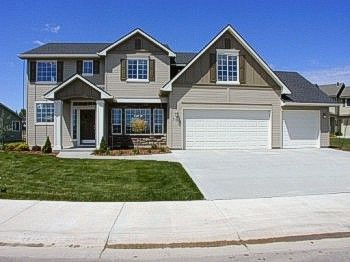MODELS BY THE MARRS COMPANY
| 1 thru 9 of 9 Models. | |
| Back | |
The Brittany
VIRTUAL TOUR
PHOTO TOUR
VIRTUAL TOUR
PHOTO TOUR
Description:
The BRITTANY- With a dramatic two story entry and formal living room in the front of the home, a cozy, but roomy family room awaits you in the rear of the home. A spacious kitchen, nook, and formal dining area are added features of the lower level. With all bedrooms and laundry room upstairs, one could feel comfortable hiding the mess from unexpected visitors knocking at the door!
The BRITTANY- With a dramatic two story entry and formal living room in the front of the home, a cozy, but roomy family room awaits you in the rear of the home. A spacious kitchen, nook, and formal dining area are added features of the lower level. With all bedrooms and laundry room upstairs, one could feel comfortable hiding the mess from unexpected visitors knocking at the door!
The Candlewood
VIRTUAL TOUR
PHOTO TOUR
VIRTUAL TOUR
PHOTO TOUR
Description:
THE CANDELWOOD- A new award wining plan from The Marrs Company. The Candelwood represent craftsmanship at it’s finest. Two staircases lead to four bedrooms upstairs and a master suite, featuring an oversized walk-in-shower. The Candelwood has a kitchen that will amaze even the best of cooks. Two Story open spaces provide plenty of Natural Light. Formal Living Room and Dining Room with a Butlers Pantry. This home also features a formal den and a Bonus room. Come visit the Candelwood Today.
THE CANDELWOOD- A new award wining plan from The Marrs Company. The Candelwood represent craftsmanship at it’s finest. Two staircases lead to four bedrooms upstairs and a master suite, featuring an oversized walk-in-shower. The Candelwood has a kitchen that will amaze even the best of cooks. Two Story open spaces provide plenty of Natural Light. Formal Living Room and Dining Room with a Butlers Pantry. This home also features a formal den and a Bonus room. Come visit the Candelwood Today.
The Cumberland
VIRTUAL TOUR
PHOTO TOUR
VIRTUAL TOUR
PHOTO TOUR
Description:
THE CUMBERLAND- Award wining design from The Marrs Company. The Cumberland features 3 bedrooms upstairs and a Bonus Room. Formal Den, Dining, and Living Rooms on the main level. This unique plan features a fantastic kitchen and gathering room that will be a pleasure to entertain in.
THE CUMBERLAND- Award wining design from The Marrs Company. The Cumberland features 3 bedrooms upstairs and a Bonus Room. Formal Den, Dining, and Living Rooms on the main level. This unique plan features a fantastic kitchen and gathering room that will be a pleasure to entertain in.
The Potomac
VIRTUAL TOUR
PHOTO TOUR
VIRTUAL TOUR
PHOTO TOUR
Description:
THE POTOMAC- A plan that captures the imagination of your senses. The Potomac is a unique floor plan featuring distinct living areas and places to relax. Four Bedrooms and a den/sitting room located off the end of the master bedroom, which is located on the main floor. Three bedrooms upstairs provide privacy from the rest of the house. Did we mention the second staircase leading to the Bonus Room? This home has all the character and style the growing family will need.
THE POTOMAC- A plan that captures the imagination of your senses. The Potomac is a unique floor plan featuring distinct living areas and places to relax. Four Bedrooms and a den/sitting room located off the end of the master bedroom, which is located on the main floor. Three bedrooms upstairs provide privacy from the rest of the house. Did we mention the second staircase leading to the Bonus Room? This home has all the character and style the growing family will need.
The Westbridge
VIRTUAL TOUR
PHOTO TOUR
VIRTUAL TOUR
PHOTO TOUR
Description:
THE WESTBRIDGE- A great floor plan that has a variety of options to meet individual needs. This two story home has the ability to range in size from 2300 sq feet to 3000 + square feet. Have your Master Bedroom on the main level or upstairs you decide. This is truly a versatile two-story plan that has an open and airy feel.
THE WESTBRIDGE- A great floor plan that has a variety of options to meet individual needs. This two story home has the ability to range in size from 2300 sq feet to 3000 + square feet. Have your Master Bedroom on the main level or upstairs you decide. This is truly a versatile two-story plan that has an open and airy feel.
| 1 thru 9 of 9 Models. | |
| Back | |
Return to Main
Home Search
Read Blog
New View Real Estate Blog
Map Search
Featured Listings
Office Listings
Quick Searches
Your Dream Home
New Listings
Foreclosure Listings
REO/Bank Owned Listings
Speedy Search
Home Search
Read Blog
New View Real Estate Blog
Map Search
Featured Listings
Office Listings
Quick Searches
Your Dream Home
New Listings
Foreclosure Listings
REO/Bank Owned Listings
Speedy Search

New View Real Estate Team
Silvercreek Realty GroupCALL:
buyboise@gmail.com




